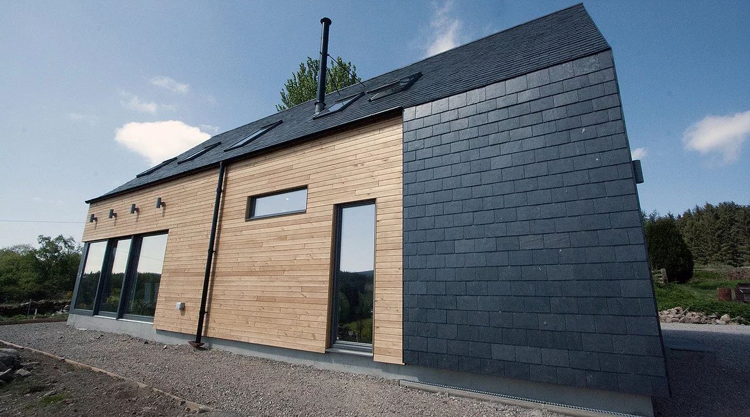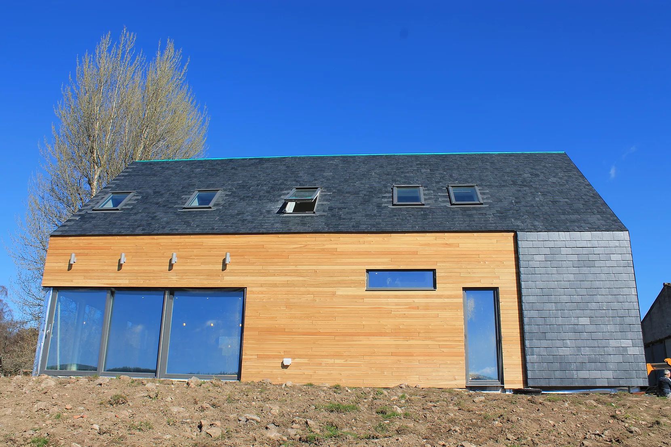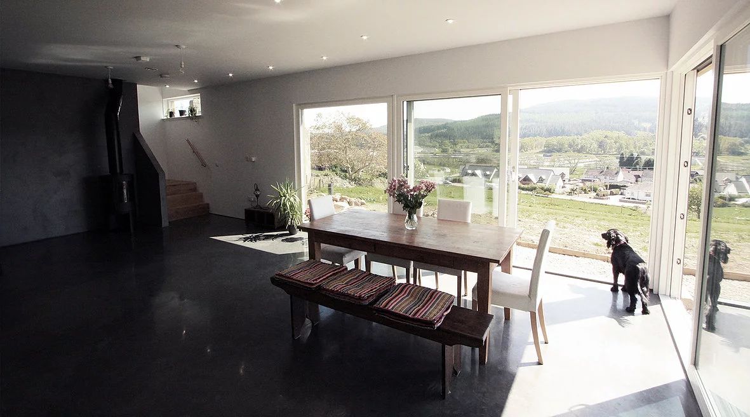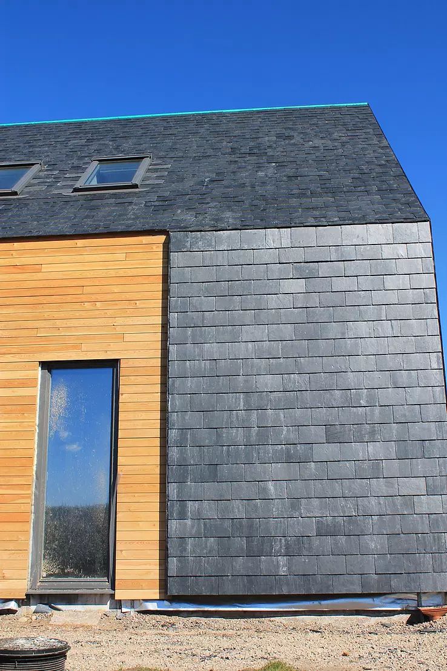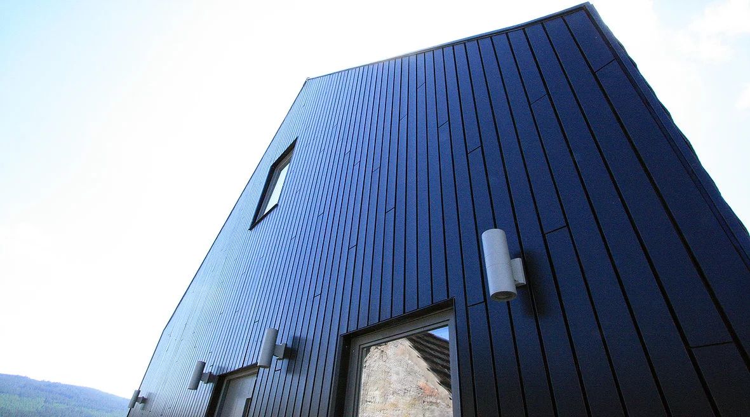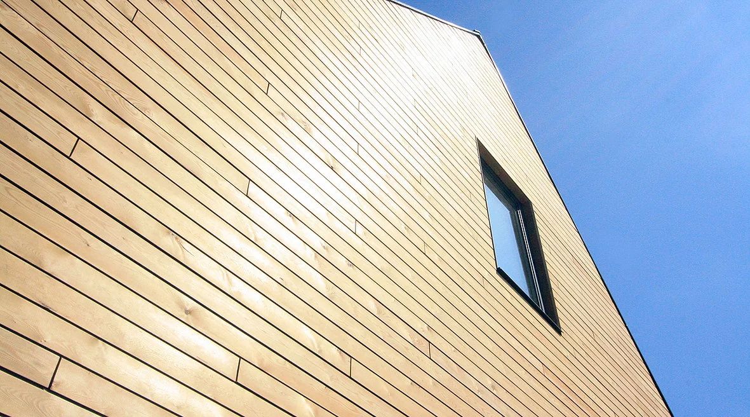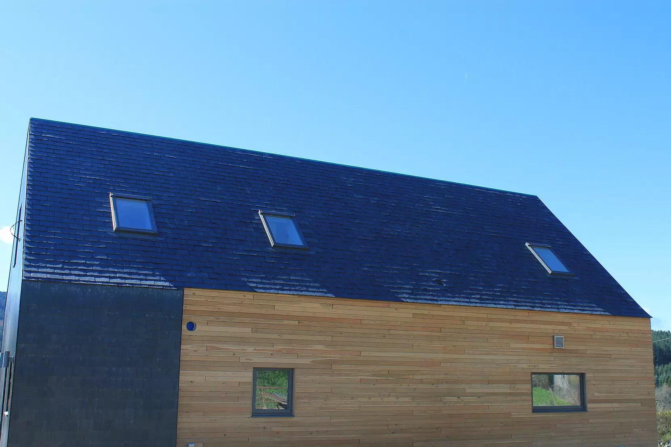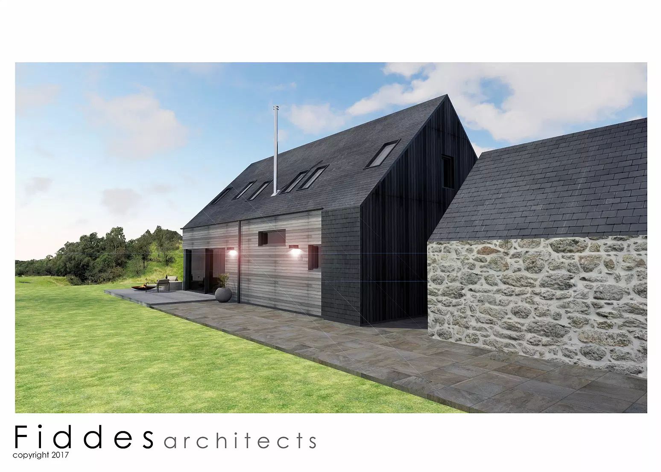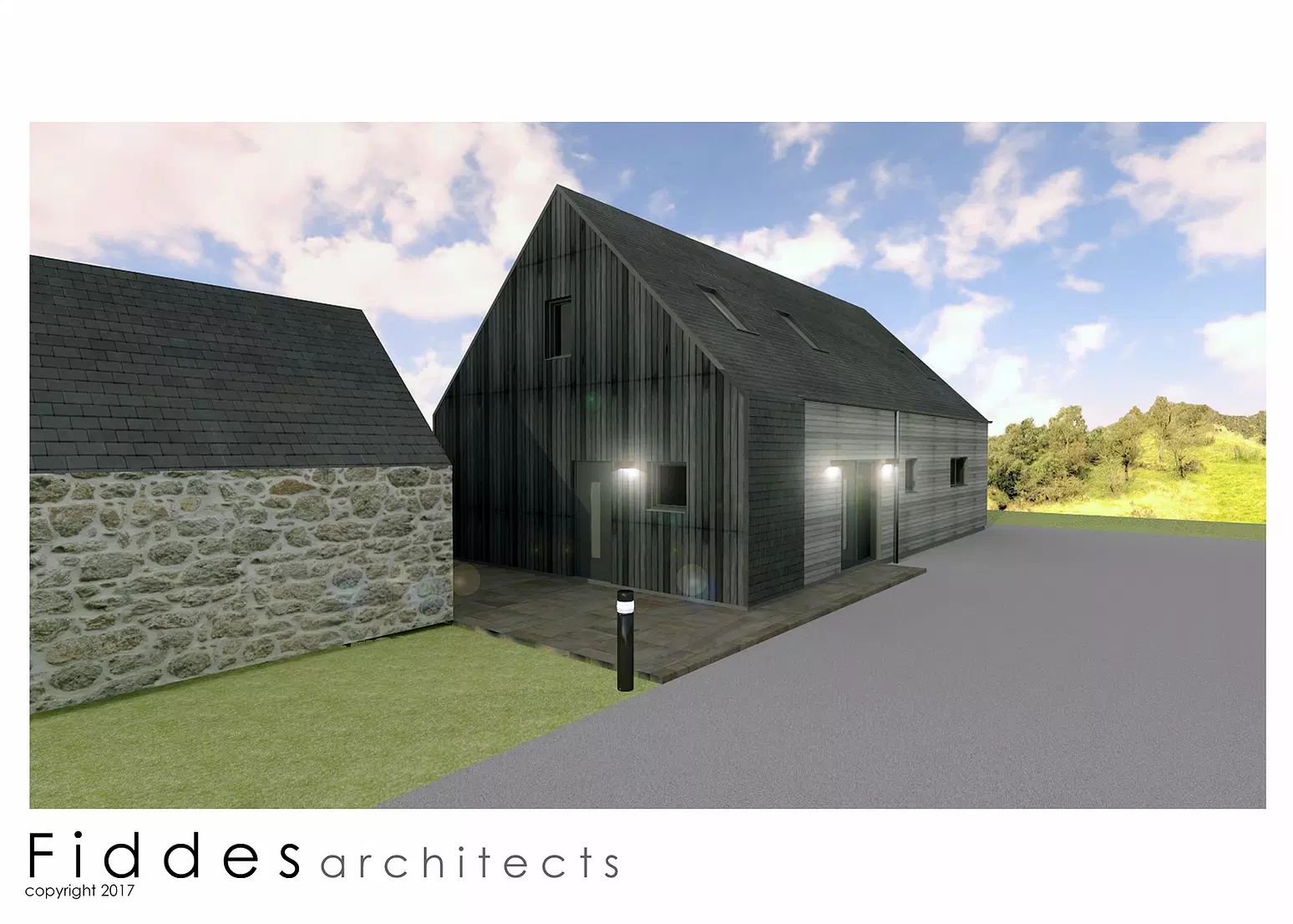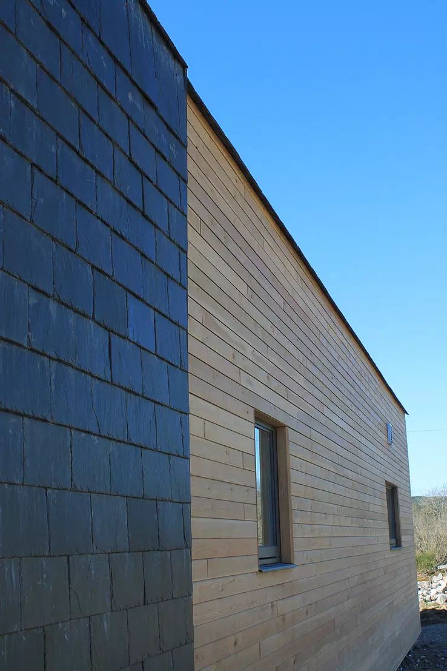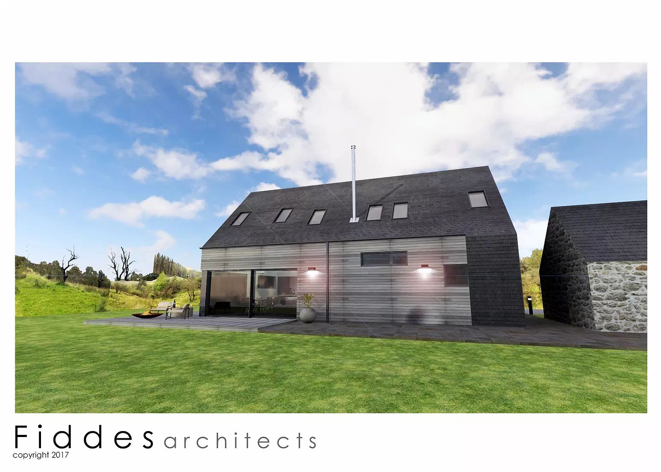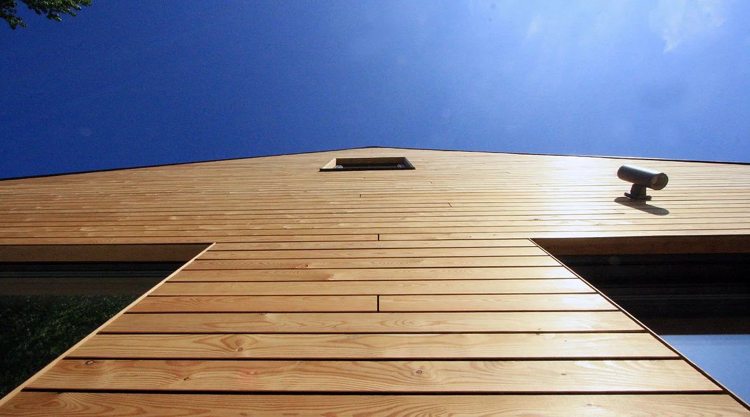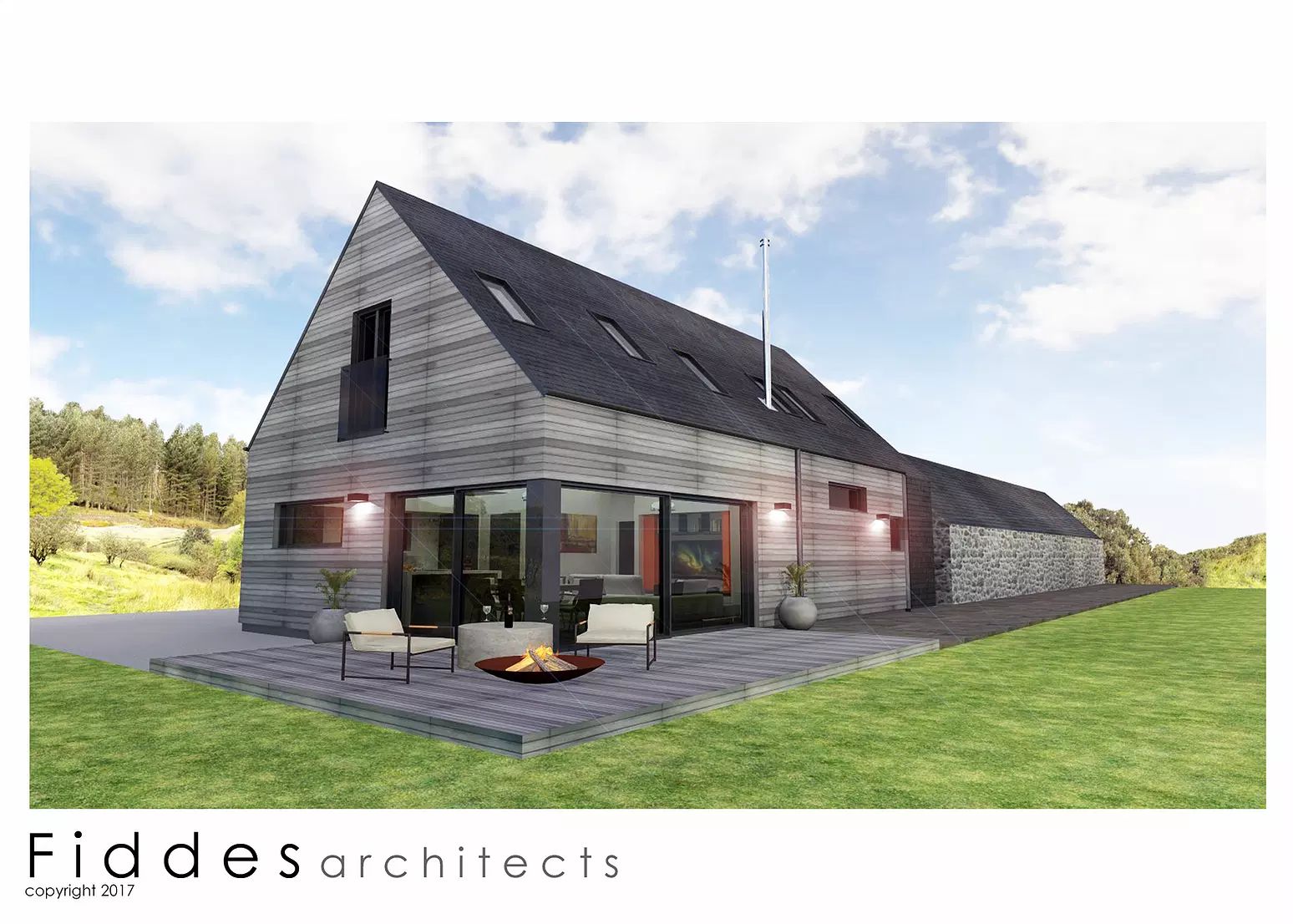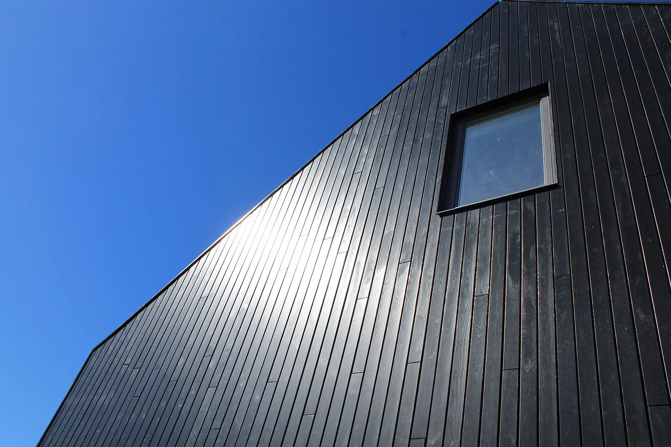
Glencommon
Design Features
The external of the building is clad in a mixture of Siberian larch and black vacuum coated larch linings both attached using a secret fixing giving a clean nail free finish. There is a modern slate wrap around which sees the slate cladding the walls as well as the roof.
Internally the entire ground floor has a dark grey polished concrete floor, and feature microcement walls for the stove surround and shower walls.
Specification
Floor area
164m2
Build time
7 weeks from kit arrival to completion
Construction type
Scotframe Val-U-Therm pre injected cassette walls and roof with a posi-joist cassette floor
Air tightness
0.44 ACH (air changes per hour)
Heat source
Daikin air source heat pump with combined internal unit
Mechanical heat recovery and ventilation system
Zehnder 350 insulated pipe unit
Underfloor heating
Throughout the ground floor combined with individual programmable room zoning and separate towel rail and radiator circuits.
Windows & doors
Triple glazed dark grey texture coated aluclad NorDan windows and doors which provide a maintenance free lifespan.
