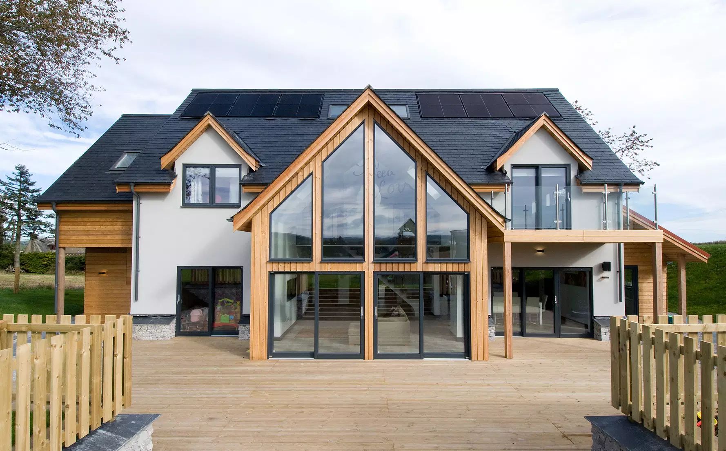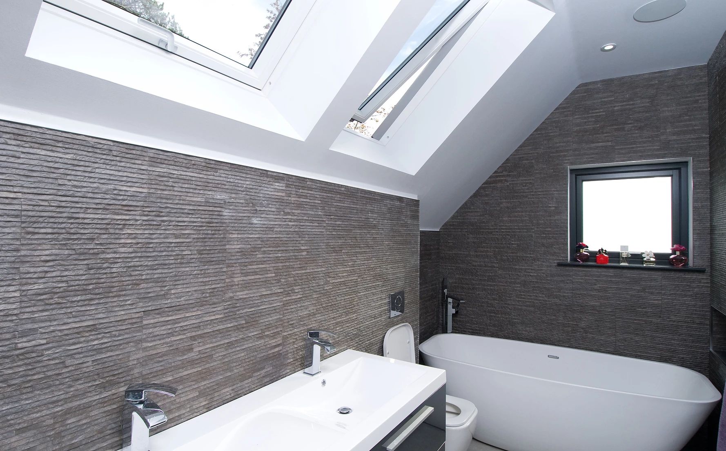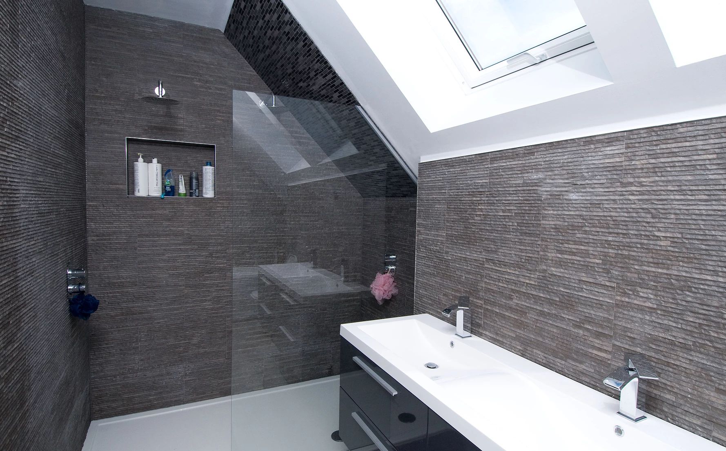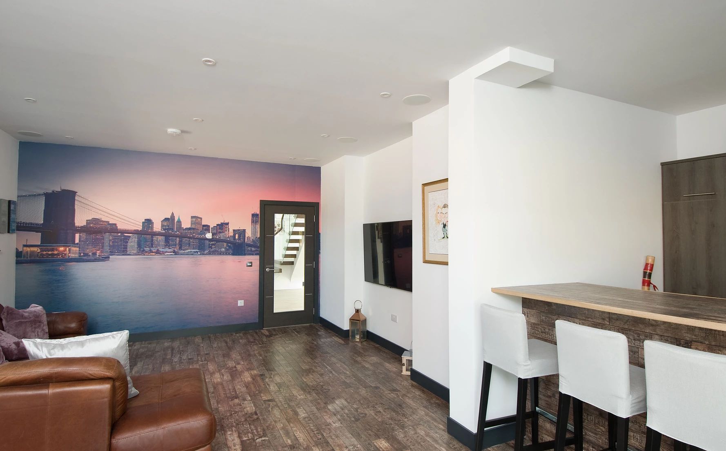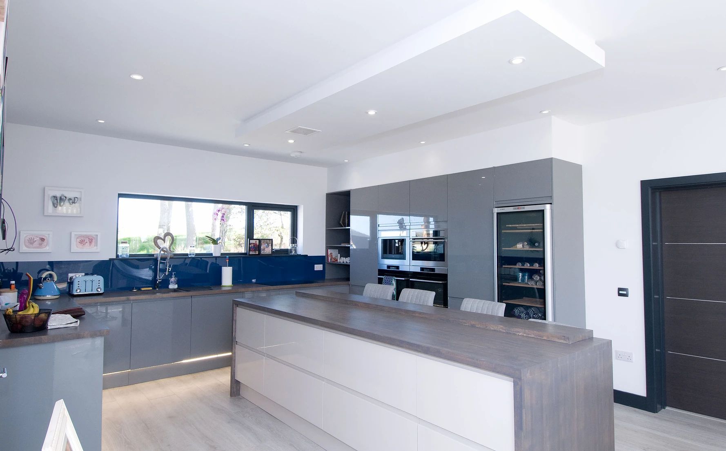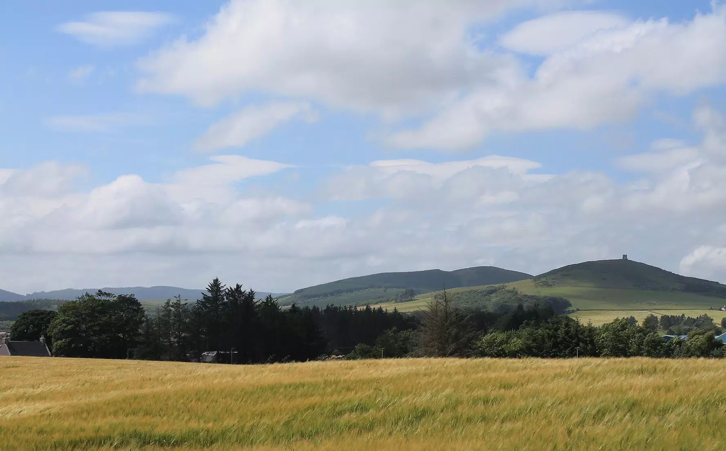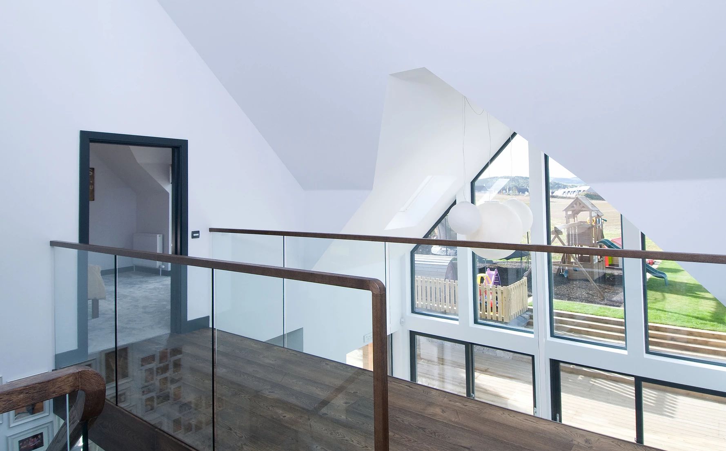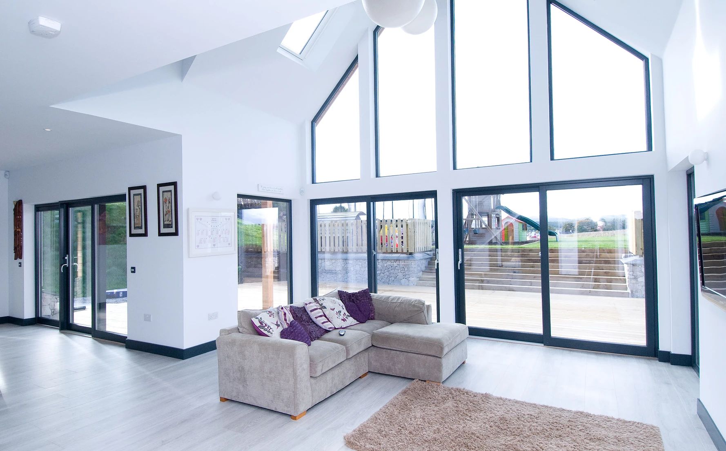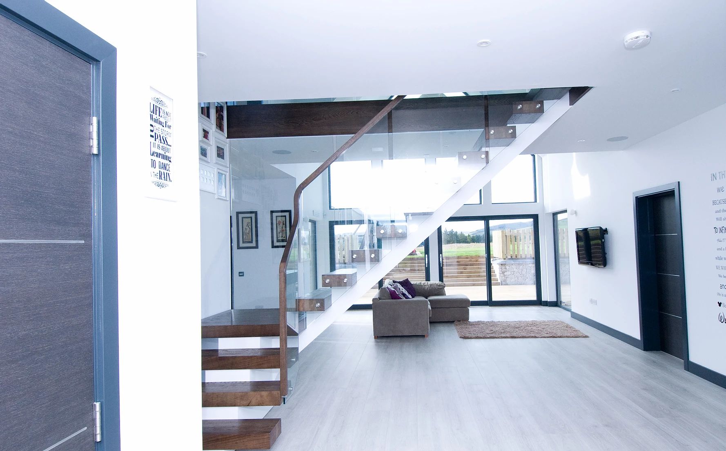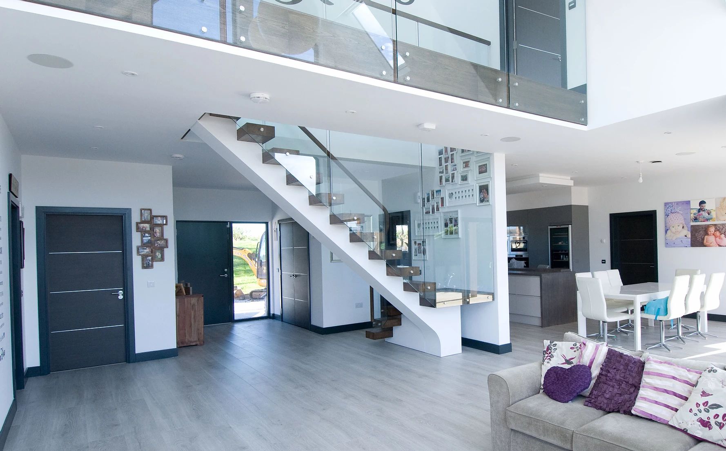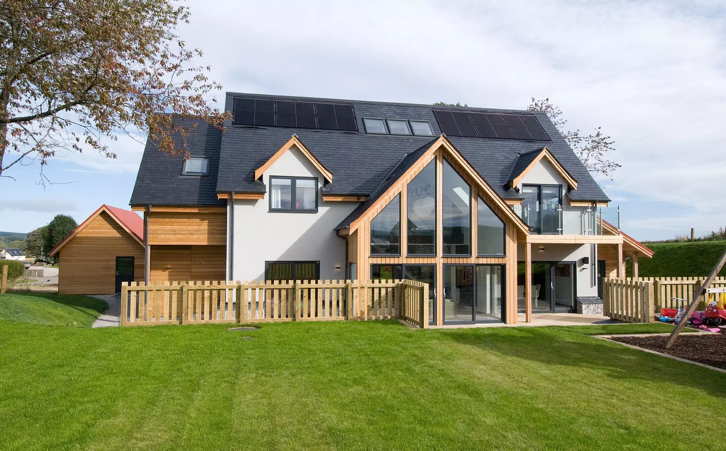
Denwell Cottage
Design Features
Galleried entrance featuring a contemporary well figured oak tread and glass balustrade staircase.
2.7 metre high ceilings downstairs and 6 metre high ceilings upstairs.
Pre-wired for 9 zones of audio with 2 sub zones and 6 zones of HD/4K video.
12 zones of heating and 16 zones of lighting.
Specification
Floor area
305m2
Build time
14 weeks from kit delivery to owners moving in
Construction type
Scotframe Val-U-Therm pre-injected cassette walls and roof with a posi-joist cassette floor
Energy rating
A rated 97% as built EPC (Energy Performance Certificate)
Air tightness
0.38 ACH (air changes per hour)
Heat source
Daikin air source heat pump with combined internal unit
Mechanical heat recovery and ventilation system
Zehnder 450
Solar PV
5.4KW
Underfloor heating
Throughout ground floor with individual programmable room thermostats and separate radiator and towel rail circuits
Windows & doors
High efficiency aluclad NorDan windows and doors which provide a maintenance free lifespan
